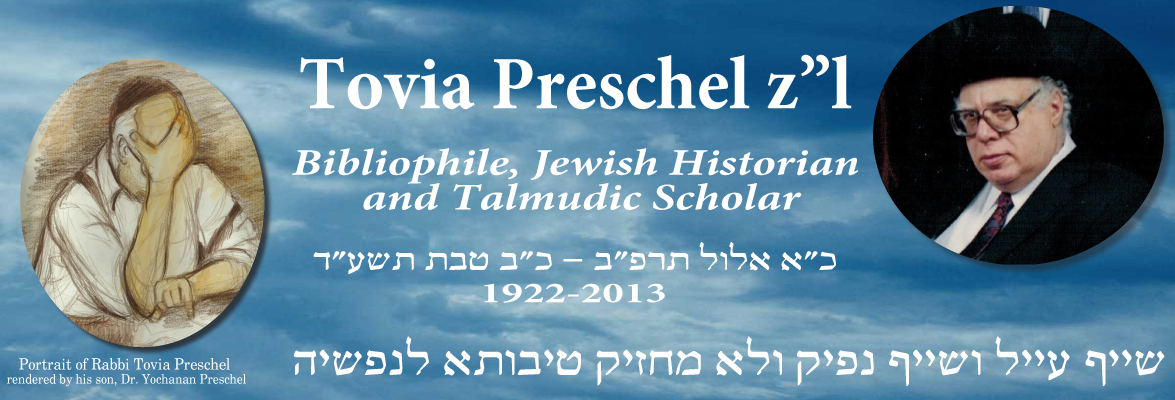The last 70 years have seen the publication of numerous books about Jewish houses of worship in different eras and countries, from the antique synagogues, unearthed by archeologists in the Land of Israel and in other places, until the large magnificent houses of prayer of the 19th and 20th centuries.
There have also been exhibitions about synagogues. The recent “The Architecture of the Synagogue in German speaking Lands” was probably the largest ever held.
It was organized by the Deutsche Architekturmuseum (German Museum of Architecture ) of Frankfurt in cooperation with the new Jewish Museum of that city on the occasion of the 50th anniversary of the pogrom night of November 9, 1938 and was opened in the afternoon of last November 10.
The exhibition in the Architekturmuseum brought together hundreds of drawings, paintings, photographs and building plans of synagogues, remnants of synagogues and synagogue furniture, as well as models and reconstructions of synagogues.
Exhibits in the first introductory section, which showed synagogues of antiquity, included fragments from the synagogoue of Korazin, the beautiful Mosaic floor of the synagogue of Beth Shean and a model of the ancient synagogue of Gush Halav.
In the second section — devoted to early synagogues in Central Europe – you could see, among other exhibits, a model of the Worms synagogue, a fragment of the inscription on that city’s women’s synagogue, pictures of the interior of the Worms synagogue, of the Rashi Chapel, and of the Mikve; a window from the western wall of the Speyer synagogue, models of the Mikva’ot of Friedberg and Speyer, pictures of the Altneu Shul of Prague and plans of the excavations of the Jewish quarter of Cologne.
The most impressive objects in the next section– synagogues of the 17th and 18th centuries — were a reconstruction of the wooden prayer hall of Horb on the Main, established about 1735; an Ark of the Law from the former synagogue of Westheim near Hammelburg (about 1780), and the iron entrance doors of the synagogue of Bingen (1789).
The walls of the Horb synagogue were covered with pictures by the synagogue painter Eliezer Sussman of Brody. (According to an article in Die Zeit, November 11, 1988, all paintings by Eliezer Sussman were discovered in 1885 in a small village synagogue in Odenbach on the Glan.)
The fourth section featured pictures, blue prints and models of synagogues, in German-speaking countries built in the 19th century and in the 20th prior to the rise of Nazism to power. In the texts, accompanying the exhibits, were explained the various ideologies which inspired the different designs.
The last section was devoted mostly to synagogues and Jewish communal buildings erected in Western Germany since the end of World War II.
Throughout the exhibition the visitors were made conscious of the events of November 9, 1938.
At the same time the exhibition was opened at the Architekturmusemm, a special section showing and describing Frankfurt’s synagogues was inaugurated at the Jewish Museum.
Die Architektur der Synagogue, a 400 page illustrated volume, contains a list of the exhibits, an article on November 9, 1938, and studies on synagogues and synagogue architecture. Contributors are: Hans-Peter Schwarz, Harold Hamer-Schenk, Georg Heuberger, Hilmar Hoffmann, Christiane Kelm, Salomon Korn, Hannelore Kuenzl, Hans Mommsen and Gerhard W. Muehlinghaus.
In the museums I met persons who prepared some of the displayed synagogue models as well as scholars, who were associated with the exhibition. Among the latter were young Germans who had devoted many years to the study of the architecture of the synagogue. One of them, Harold Hammerschenk, was the author of a two volume work on synagogues in Germany in the 19th and 20th centuries (Hamburg, 1981).
The Jewish Press, Friday, March 17, 1989 p. 14

